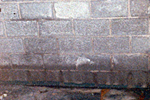For decades, thousands of satisfied homeowners have relied on The B-Dry System to solve their wet basement problems.
For more information, immediate assistance or a free estimate, select one of the options below.

Leaks Where The Floor & Wall Meet
The area where the wall meets the floor is called the "cove". When a typical basement is built, a concrete footer is poured and allowed to dry. The walls are then built on top of the footer. Lastly, the basement floor is poured on top of the footer's edge and against the basement wall.
Because there are three separate components to a typical basement, each expands and contracts separately as the foundation experiences temperature differences when the seasons change.
When a home has poor drainage or the footer drains clog, water from rain storms or underground springs causes the water table to rise in the soil, higher than the basement floor. This creates hydrostatic pressure and forces water in through cracks in the masonry joints caused by the expansion and contraction of the foundation components.
Water shows up in the cove area, where the walls and floor meet.
Remedy: Because hydrostatic pressure is the underlying problem, an effective and lasting cure will require relieving the underground water pressure. This would be achieved by installing a footer drain tile system to drain away the water that causes this problem.
Outside footer drains require excavating the outside soil away from the perimeter of the home. The foundation walls must be cleaned of dirt and loose or degraded foundation coatings. A new waterproof coating would be applied, along with a new footer drain tile system. This method would be dependent on having a "lower" piece of ground to allow the drain tiles to empty by means of gravity. Draining your drain tiles into a drywell is not generally recommended because it can fill up with ground water before the basement does and actually make your problem worse. A civil engineer or surveyor can determine if your property elevations will allow this approach.
Interior drain tiles are another approach to correcting this type problem. In general, a trench would be cut through the concrete floor around the basement perimeter. Hollow block walls could be drilled to drain any water that is resting in the hollow cores. The interior walls could be sealed and the floor re-cemented back to its original condition.
Regardless of which method you decide upon, check available warranties to see coverage that may be available for your particular problem.
© 2017 B-Dry Owner's Association
RECOMMEND THIS PAGE